Banquets&Meetings

The Yokohama Bay Hotel Tokyu Home > Banquets and Meetings > banquet room > Large banquet room
Queen's Grand Ballroom
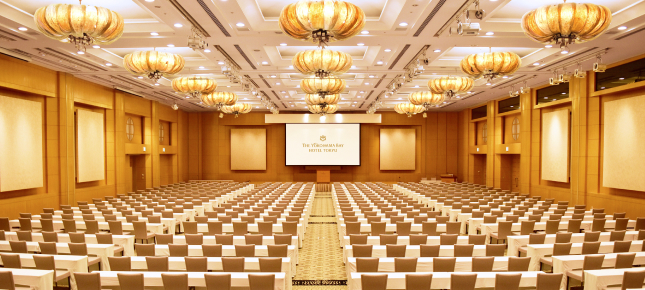
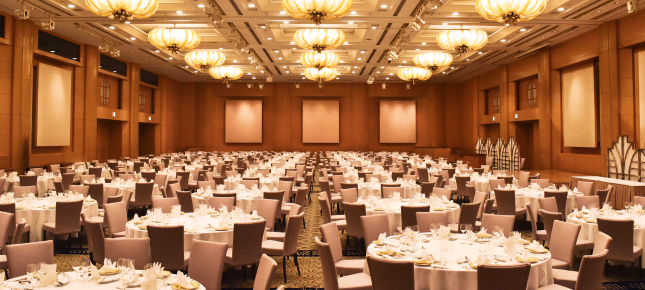
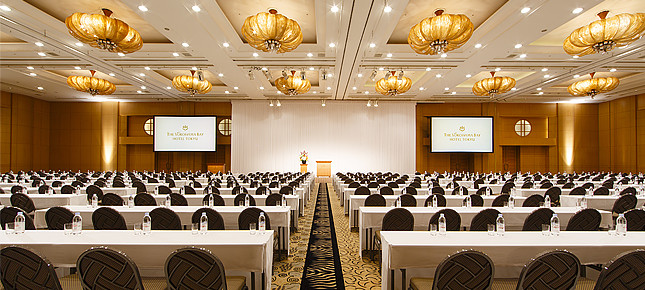
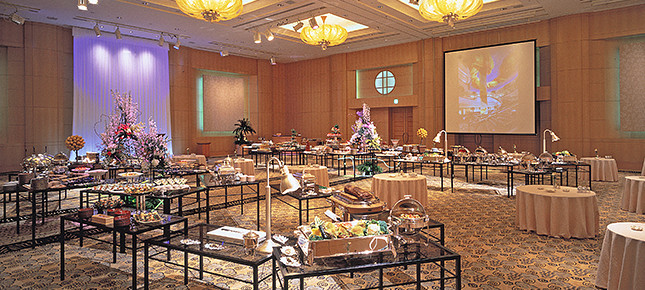
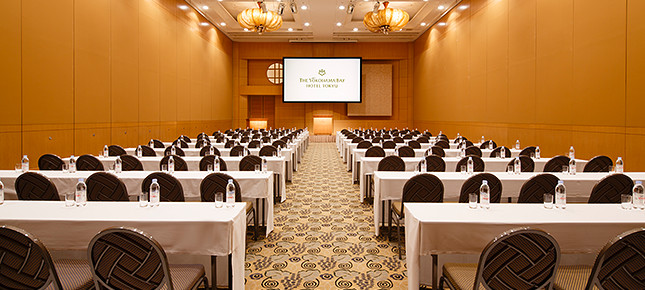
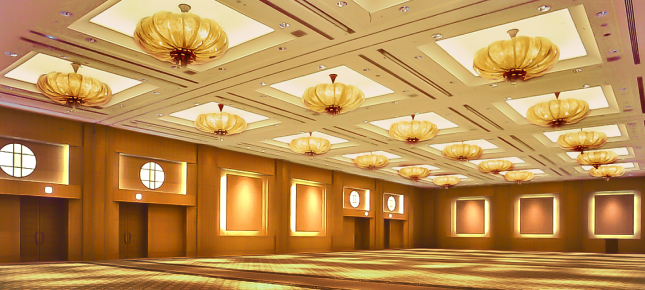
Venue layout diagram
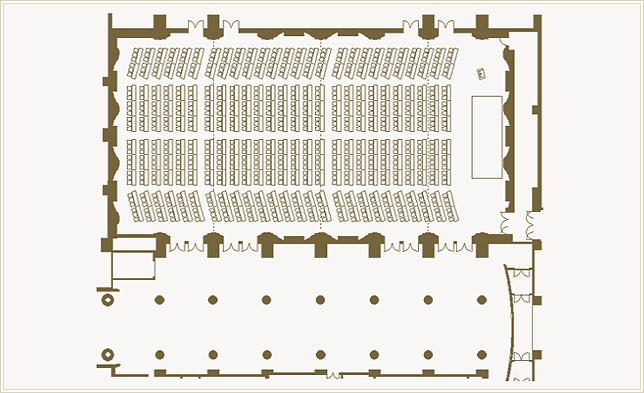
| banquet room Name | style | Area | Ceiling height |
|---|---|---|---|
| Queen's Grand Ballroom | School 780 people | 1,193m²/361坪 | 7.2m |
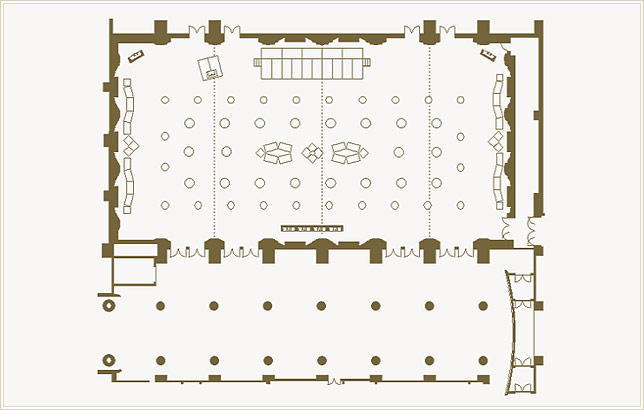
| banquet room Name | style | Area | Ceiling height |
|---|---|---|---|
| Queen's Grand Ballroom | Buffet 1,200 people | 1,193m²/361坪 | 7.2m |
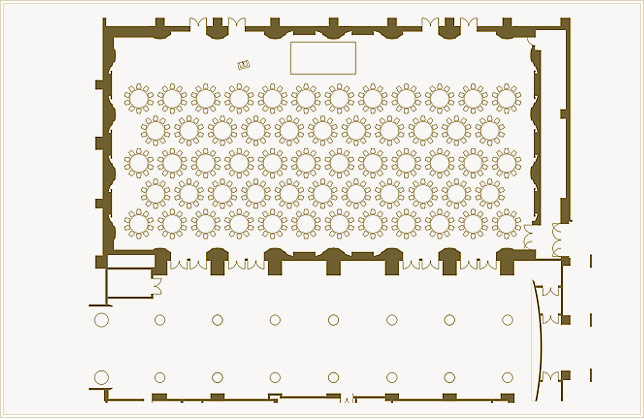
| banquet room Name | style | Area | Ceiling height |
|---|---|---|---|
| Queen's Grand Ballroom | 正餐 580名 | 1,193m²/361坪 | 7.2m |
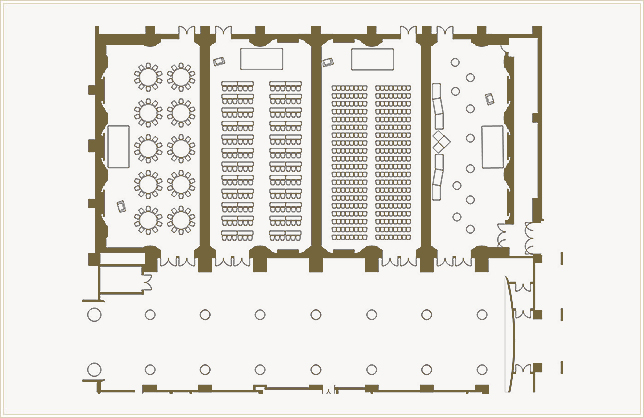
| banquet room Name | style | Area | Ceiling height |
|---|---|---|---|
| Queen's Grand Ballroom | Dinner for 100 people School 144 people Theater 320 people Buffet 80 people |
1,193m²/361坪 | 7.2m |
























